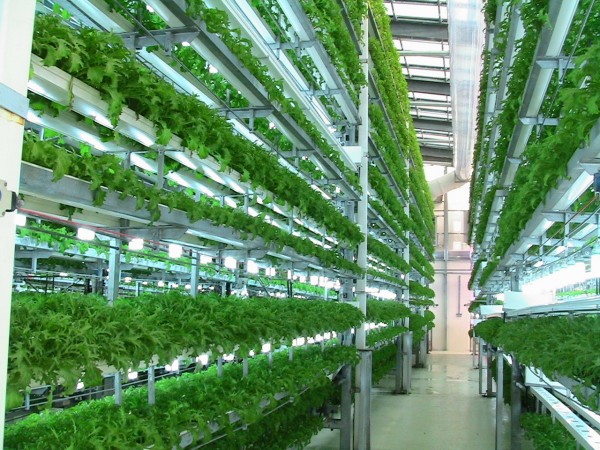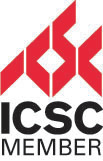In a previous article of this blog, GLBA discussed local food systems and how they fit within a live-shop-heal paradigm of urban development. My firm has recently completed a plan in New York for the ground-floor commercial component of a proposed mixed-use housing development. This mid-rise project applies the live-shop-heal concept in one of the densest neighborhoods in the United States. In doing so, the plan also illustrates how components of a local food system can bolster the sustainability profile of a multifamily housing project.
The proposed project would bring over 100 affordable housing units to the development of an existing city-owned parking lot in the Mott Haven section of the South Bronx. A complement to that vertical development program is the proposed ground-floor commercial component. That podium would consist of over 21,000 sq. ft. of commercial space—62% of which would be anchored by a small-format supermarket designed with a loading dock to address modern logistical requirements. The development of urban supermarkets is often a common component of the evolution of local food systems, particularly in food deserts such as those which exist in major cities such as New York and Chicago. The subject development would bring a 13,000 sq. ft. supermarket to a zip code with a population density of almost 37,000 people per square mile and nearly 7,600 public housing residents within a 0.30-mile radius of the site. In addition, since the site is across the street from a city-operated health center, the wellness link of the live-shop-heal paradigm is established without the need to incorporate a health care use into the development.
However, urban agriculture has been incorporated into this development concept. And although GLBA has previously proposed incorporating rooftop hydroponic greenhouses into multifamily development, the circumstances of this project dictated a different approach. Recognizing the retail challenges of the site location, that those constraints called into question the marketability of certain portions of the site, GLBA proposed using the least-leasable section of the ground-floor footprint as space for an in-door hydroponic farm. The facility would incorporate stacking systems to make efficient use of three-dimensional space in order to maximize the growing capacity of an approximately 4,500 sq. ft. storefront with 15-foot ceilings. (An example of the stacking design is presented in the photo below.) A glass demising wall separating the farm operation’s growing room from the adjacent residential entrance lobby will turn the vertical stacks of plants into an eye-catching design feature for residents and visitors entering the apartment complex. However, since urban farming is a business, distribution considerations are important. Therefore, the vegetables grown by the facility can be sold to the on-site supermarket as well as building tenants, area residents and local institutions including schools—thereby establishing a nutritional ecosystem and demonstration project for the emerging industry of hydroponic farming. With its location near a health care center, there are additional potential synergies since health care systems are increasingly adopting holistic approaches to wellness. A fine example in New York State is the health insurer EmblemHealth which sponsors a local fruit and vegetables program that provides discount coupons usable at farmers’ markets.
The proposed project would bring over 100 affordable housing units to the development of an existing city-owned parking lot in the Mott Haven section of the South Bronx. A complement to that vertical development program is the proposed ground-floor commercial component. That podium would consist of over 21,000 sq. ft. of commercial space—62% of which would be anchored by a small-format supermarket designed with a loading dock to address modern logistical requirements. The development of urban supermarkets is often a common component of the evolution of local food systems, particularly in food deserts such as those which exist in major cities such as New York and Chicago. The subject development would bring a 13,000 sq. ft. supermarket to a zip code with a population density of almost 37,000 people per square mile and nearly 7,600 public housing residents within a 0.30-mile radius of the site. In addition, since the site is across the street from a city-operated health center, the wellness link of the live-shop-heal paradigm is established without the need to incorporate a health care use into the development.
However, urban agriculture has been incorporated into this development concept. And although GLBA has previously proposed incorporating rooftop hydroponic greenhouses into multifamily development, the circumstances of this project dictated a different approach. Recognizing the retail challenges of the site location, that those constraints called into question the marketability of certain portions of the site, GLBA proposed using the least-leasable section of the ground-floor footprint as space for an in-door hydroponic farm. The facility would incorporate stacking systems to make efficient use of three-dimensional space in order to maximize the growing capacity of an approximately 4,500 sq. ft. storefront with 15-foot ceilings. (An example of the stacking design is presented in the photo below.) A glass demising wall separating the farm operation’s growing room from the adjacent residential entrance lobby will turn the vertical stacks of plants into an eye-catching design feature for residents and visitors entering the apartment complex. However, since urban farming is a business, distribution considerations are important. Therefore, the vegetables grown by the facility can be sold to the on-site supermarket as well as building tenants, area residents and local institutions including schools—thereby establishing a nutritional ecosystem and demonstration project for the emerging industry of hydroponic farming. With its location near a health care center, there are additional potential synergies since health care systems are increasingly adopting holistic approaches to wellness. A fine example in New York State is the health insurer EmblemHealth which sponsors a local fruit and vegetables program that provides discount coupons usable at farmers’ markets.
As if the live-shop-grow trifecta here was not enough for one development program, its urban agricultural component also adds another element: learn. Our plan provides for an educational component that allows area students to activate their studies of biology, math and chemistry by observing scientific principles in action in the methodologies of hydroponic farming. An added factor in that STEM training is exposure to the workings of the LED lighting that is to be incorporated as an in-door lighting source for the crops. This educational component can also create market buzz that will help draw traffic to the retail location. GLBA’s client, a developer of affordable housing, is hoping to be designated to develop this model housing and economic development project. Regardless of the outcome, there are potent elements here which can be incorporated in both affordable and market-rate multifamily projects in urban markets with mixed-use zoning authorization. National chains such as Trader Joes, Walmart and Whole Foods have developed or are experimenting with small format stores which could be incorporated into the site plans and ground-floor levels of vertical mixed-use projects. And just as low- and moderate-income households will welcome access to fresh vegetables, the lifestyle choices of wealthier and millennial households increasingly embrace a preference for locally-grown, organic produce.
A subsequent post will discuss the sustainability linkages of local food systems in multifamily development. – Lamont Blackstone
A subsequent post will discuss the sustainability linkages of local food systems in multifamily development. – Lamont Blackstone


 RSS Feed
RSS Feed
