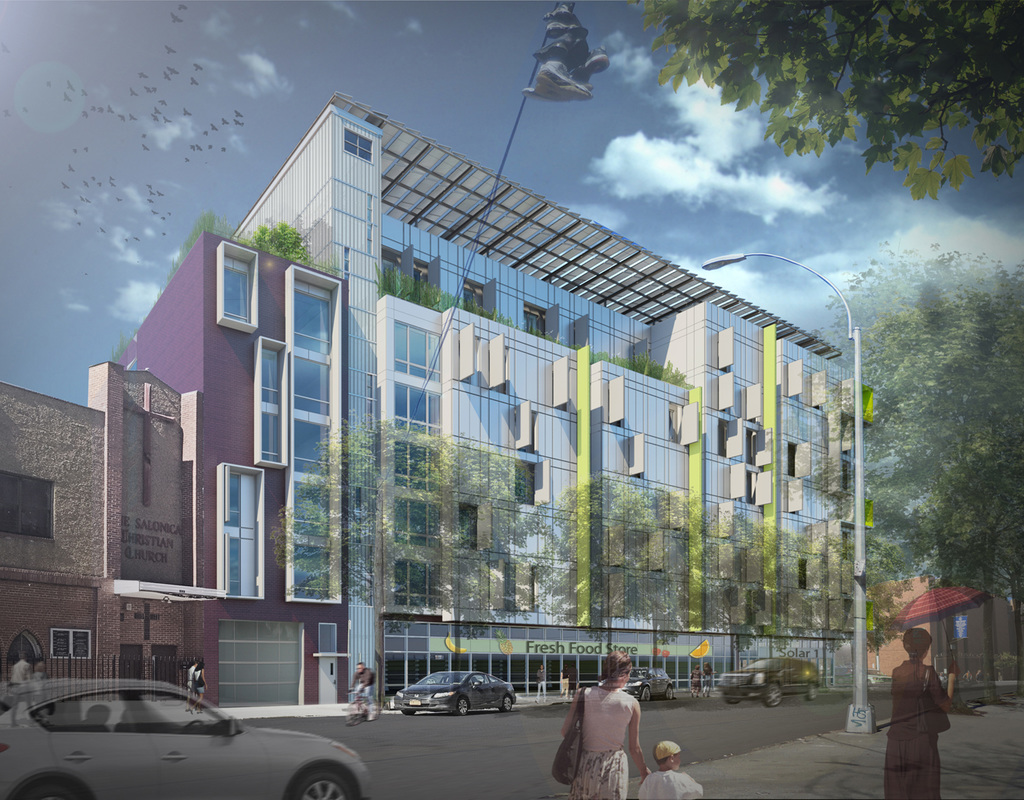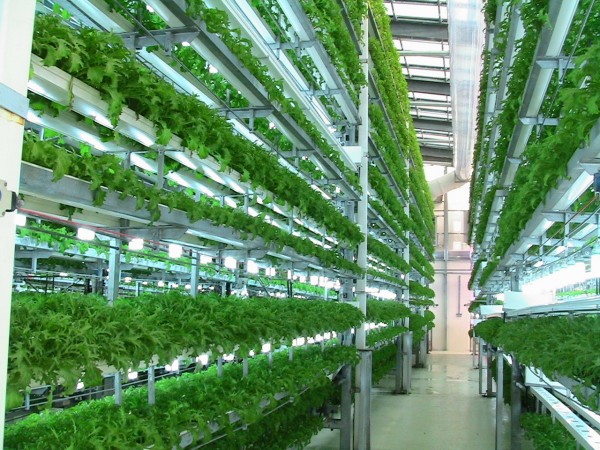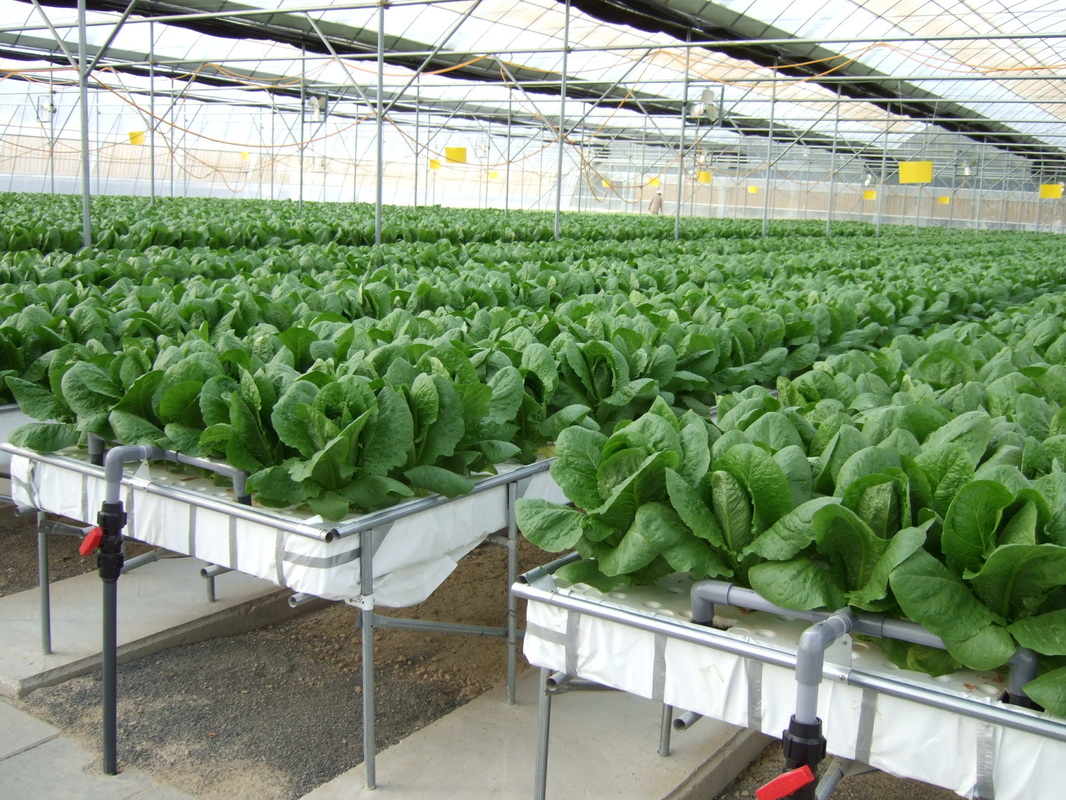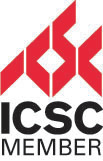As a retail real estate specialist, I really don’t consider the typical urban multifamily building with ground-floor commercial as being “mixed-use.” I will discuss why in another post. However, the term has been widely accepted as part of the multifamily industry’s lexicon. So why fight it? What is more important is designing—and doing it well—the commercial space that is incorporated into mid-rise and high-rise multifamily structures.
I find that goal to be an interesting exercise in problem-solving, a process in which the horizontal dimension—the typical framework of retail real estate planning—must be coordinated with vertical development. And that is why I was happy to provide a small assist to a new publication issued by Design Trust for Public Space, a non-profit think tank. That guide is entitled Laying the Groundwork: Design Guidelines for Retail and Other Ground-Floor Uses in Mixed-Use Affordable Housing Developments. Granted—that title is a mouthful, but it describes the mission that organization adopted on behalf of the New York City Department of Housing Preservation & Development.
Even though commercial spaces in most housing projects are relatively minor elements, mixed-use development requires cognitive diversity, i.e., diverse real estate perspectives—if it is to be done well. It is not sufficient for an architect or developer to just be really good at programming housing. An 80/20 rule or phenomenon can operate to impact project success: 20% of the building space (i.e., the commercial component) can cause 80% of the operating problems or project risk, if the commercial space is un-leasable or obsolete.
Consider what would happen to your project loan underwriting if 10,000 sq. ft. of ground-floor retail space remained vacant for several years or was leased at rates substantially below projections. When the East Harlem Pathmark supermarket was originally developed, the construction lender was—understandably—risk averse regarding the leasing prospects of 5,500 sq. ft. of small-shop space attached to the 50,000-sq.-ft. store. There were suggestions that it should be eliminated. I had, however, conservatively projected rents for that space at $25 per sq. ft., and we found a way to finance it. That first-mover anchor project, on what was then a highly blighted corridor, eventually catalyzed the redevelopment of nearby parcels. Those sites were activated with retail and commercial projects commanding asking rents of $50 per sq. ft.—yes, and within nine months of the groundbreaking of the supermarket.
So, the housing developer’s perspective must be amicably married with an understanding of commercial space users—otherwise a lost opportunity can result. And even now in some of NYC’s most challenged inner-city districts, which are where many affordable apartment units have been built, commercial rents can approach and surpass $40 per square foot. Therefore, even a 10,000-sq.-ft. ground-floor component can represent millions of dollars in capitalized value to the owner.
In NYC, there has been a widespread assumption (for over two decades) that many inner-city neighborhoods have been underserved with quality retail amenities. That is why I joined, back in 1994, the management team of The Retail Initiative, Inc. (TRI), which was the first national commercial real estate investment fund to spearhead inner-city retail development. However, the configuration and scarcity of available parcels in NYC has limited the opportunity to develop inner-city marketplaces—exceptions being two TRI projects, the 134,000-sq.-ft New Horizons Shopping Center in the Crotona section of the Bronx and that 55,500-sq.-ft. Harlem Pathmark Project on East 125th Street. That is also apparently why mixed-use development has been pushed by the City as a means of addressing two important economic development objectives: the production of affordable housing and the expansion of quality retail outlets.
However, I have observed that some affordable housing developers approach retail warily: They don’t understand it, and they see the obligation to incorporate it as a liability—not an asset. The Design Trust’s new publication should mitigate some of that wariness with its attention to the design considerations of various mixed-use building systems. The guide includes sections on the design of facades and signage, exterior access and streetscapes, electrical systems and sample configurations for ground-floor retail tenants. As a member of Design Trust’s peer review committee for the publication, I was pleased to contribute insights regarding the proper programming of ground-floor spaces in order to meet the requirements of small format supermarkets and other commercial users. To obtain a copy of the publication, click here. (Image: an example of effective mixed-use design by MAP Architects)




 RSS Feed
RSS Feed
