Newark is a city with global potential, and it is poised to become even more global. G. L. Blackstone & Associates LLC (GLBA) is now serving as an advisor to an EB-5 regional center licensed to operate in the Garden State. Regional centers are the special intermediaries authorized to attract and syndicate foreign investment into American development projects. GLBA most recently assisted its client in negotiations with the City of Newark, resulting in a public-private partnership for buttressing the City’s economic development efforts. Accordingly, GLBA is pleased to announce that its client has been selected by New Jersey’s largest city to serve as the City’s preferred collaboration partner for sourcing EB-5 capital—capital to provide gap financing for Newark development projects. That designation is particularly significant as there are currently over 75 other regional centers licensed by the U.S. Citizenship and Immigration Services (USCIS) to do business in the state—although many may be inactive or may have been organized to only fund a single project. USCIS is the component of the Department of Homeland Security that regulates the EB-5 immigrant investor program.
The federal EB-5 program is an economic development initiative that allows foreign investors in nations such as China, India, South Korea and Brazil to emigrate to the U.S. after investing stipulated levels of capital into an American business or development project. Such projects have to create jobs for American residents, and the program has funded the development of mega-projects such as Hudson Yards in Manhattan as well as numerous hotels. Although the regional center program is currently set to expire on September 30, 2016, it is expected that it will either be renewed in its current form or reformed to improve its administration. Program renewal is supported by the U.S. Conference of Mayors, one of the most powerful voices in the nation for American cities. In addition, a bill to revise and continue the program (S. 2415) is pending in the U.S. Senate with Senator Chuck Schumer of New York as a co-sponsor. A provision of that bill seems to allow—under certain circumstances—the Secretary of Homeland Security to include permanent jobs generated by retail establishments in the job-creation metrics of a regional center project. If that interpretation is approved, that particular provision could open up a new source of economic development capital for mall redevelopment projects—particularly those incorporating mixed-use components.
GLBA will be assisting its regional center ally in educating developers and economic development officials on the requirements of the program and how EB-5 capital can be incorporated into the capital stack of development projects. In addition, GLBA will be identifying prospective development and redevelopment deals that are a good fit for the gap financing provided by the foreign investors. Projects should have a minimum total development budget of $35 million in order to support the economics of an EB-5 capital raise. However, EB-5 syndications are inherently scalable, and financings in excess of $200 million have been executed under the program. GLBA’s focus will be identifying small and large mixed-use, healthcare, lodging, charter school and other commercial projects with transformative and community development impacts in four states: NY, NJ, CT and PA. These projects will typically involve complementary debt and equity investment from other sources.
In recent years, the EB-5 program has exploded in popularity. This is because it offers a unique arbitrage opportunity that translates into a source of mezzanine capital or preferred equity that is low-cost on a risk-adjusted basis. At its core, the program is simply another example of the globalization of capital markets. For more information, contact Lamont Blackstone at (914) 663-0498.
The federal EB-5 program is an economic development initiative that allows foreign investors in nations such as China, India, South Korea and Brazil to emigrate to the U.S. after investing stipulated levels of capital into an American business or development project. Such projects have to create jobs for American residents, and the program has funded the development of mega-projects such as Hudson Yards in Manhattan as well as numerous hotels. Although the regional center program is currently set to expire on September 30, 2016, it is expected that it will either be renewed in its current form or reformed to improve its administration. Program renewal is supported by the U.S. Conference of Mayors, one of the most powerful voices in the nation for American cities. In addition, a bill to revise and continue the program (S. 2415) is pending in the U.S. Senate with Senator Chuck Schumer of New York as a co-sponsor. A provision of that bill seems to allow—under certain circumstances—the Secretary of Homeland Security to include permanent jobs generated by retail establishments in the job-creation metrics of a regional center project. If that interpretation is approved, that particular provision could open up a new source of economic development capital for mall redevelopment projects—particularly those incorporating mixed-use components.
GLBA will be assisting its regional center ally in educating developers and economic development officials on the requirements of the program and how EB-5 capital can be incorporated into the capital stack of development projects. In addition, GLBA will be identifying prospective development and redevelopment deals that are a good fit for the gap financing provided by the foreign investors. Projects should have a minimum total development budget of $35 million in order to support the economics of an EB-5 capital raise. However, EB-5 syndications are inherently scalable, and financings in excess of $200 million have been executed under the program. GLBA’s focus will be identifying small and large mixed-use, healthcare, lodging, charter school and other commercial projects with transformative and community development impacts in four states: NY, NJ, CT and PA. These projects will typically involve complementary debt and equity investment from other sources.
In recent years, the EB-5 program has exploded in popularity. This is because it offers a unique arbitrage opportunity that translates into a source of mezzanine capital or preferred equity that is low-cost on a risk-adjusted basis. At its core, the program is simply another example of the globalization of capital markets. For more information, contact Lamont Blackstone at (914) 663-0498.
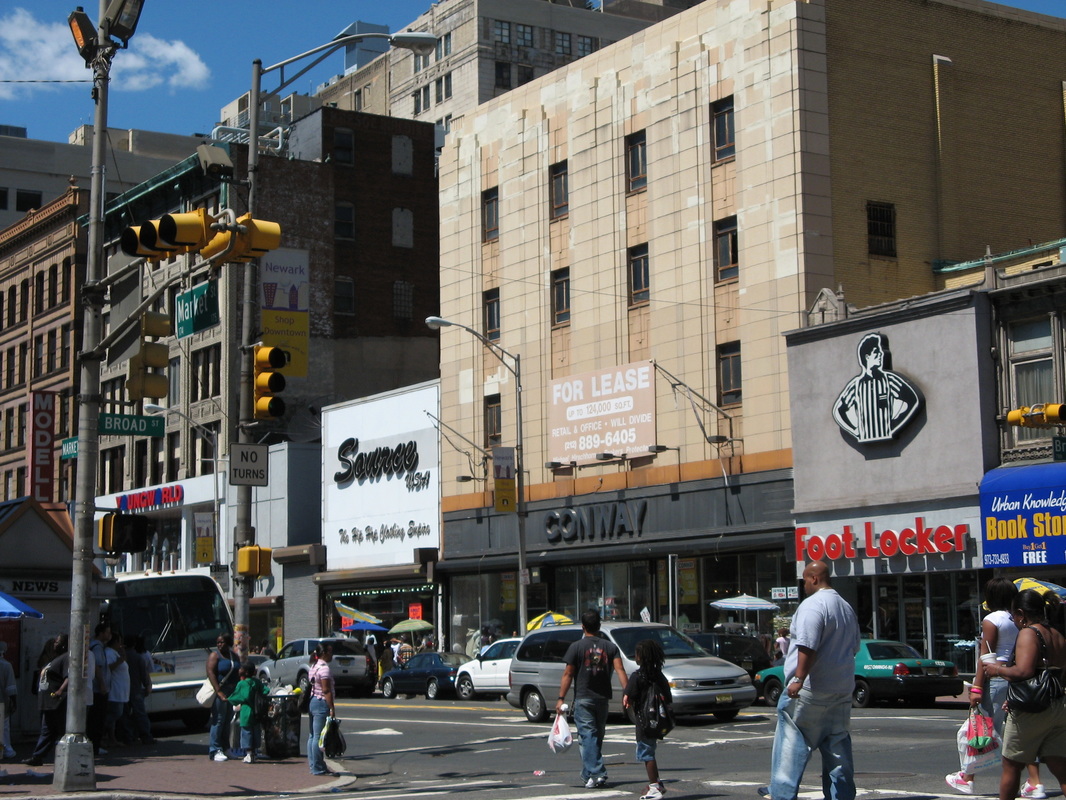
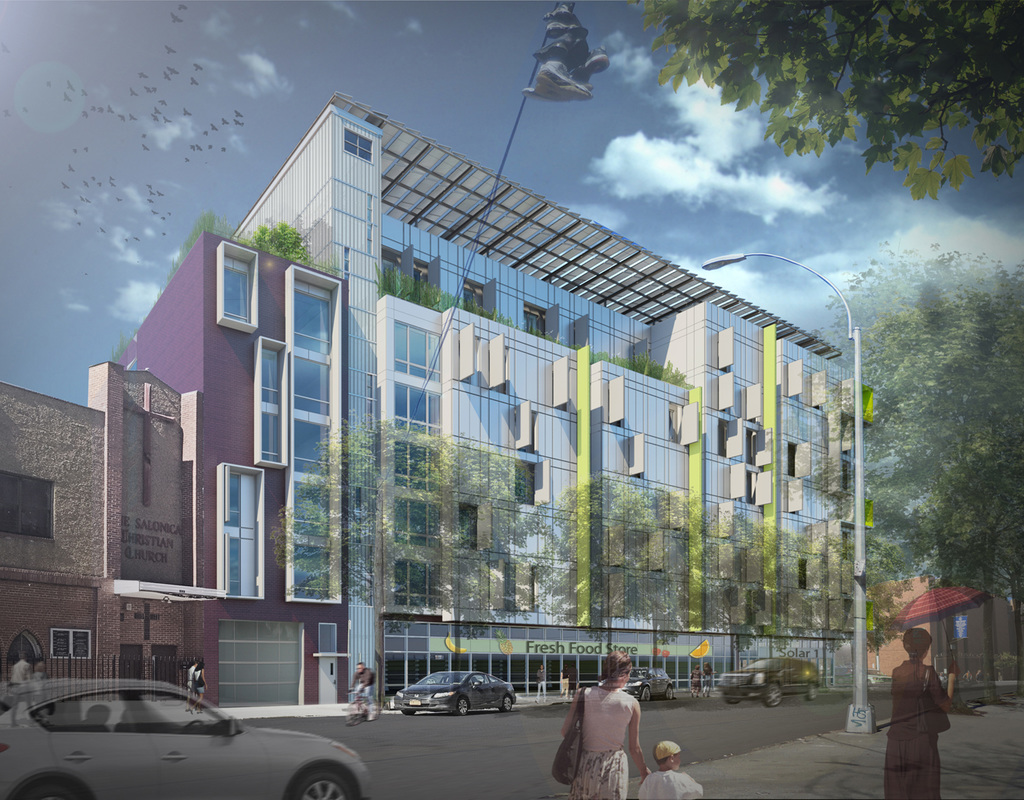
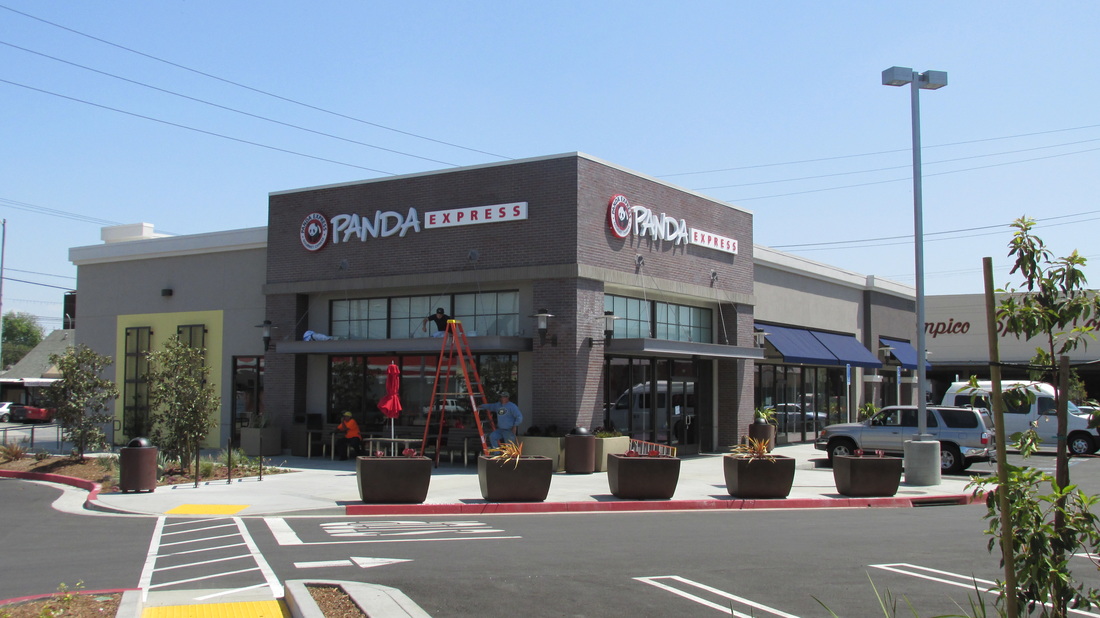



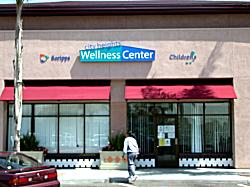
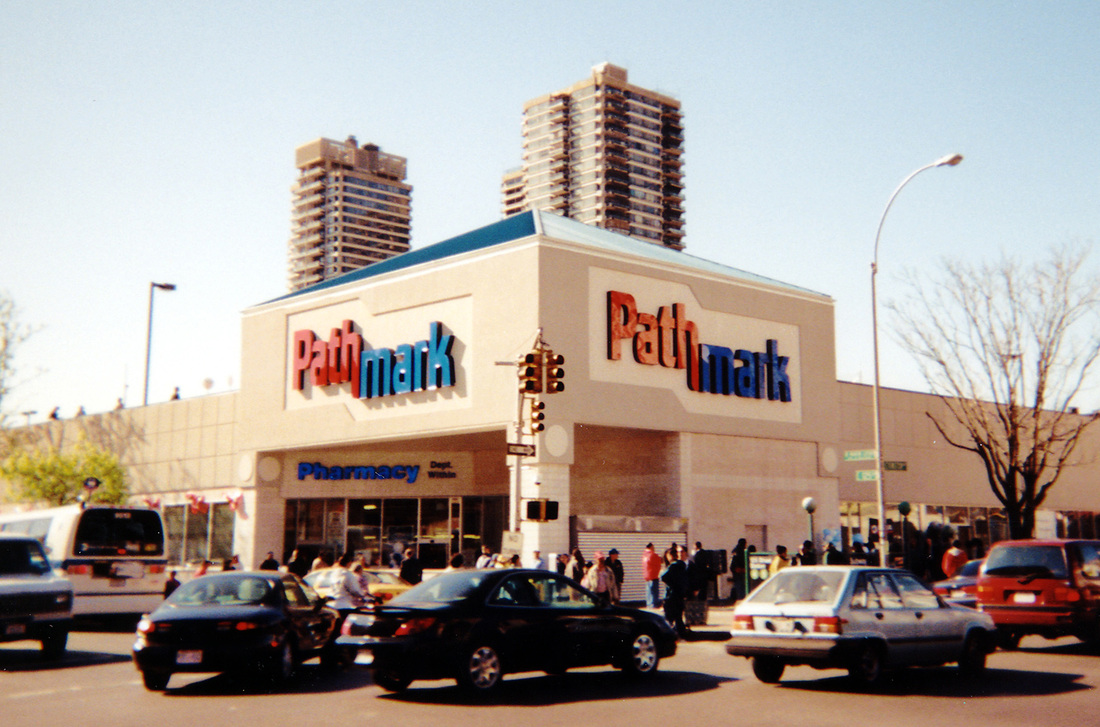

 RSS Feed
RSS Feed
